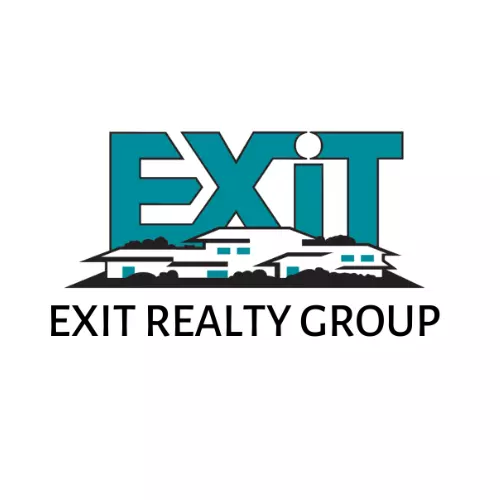
4 Beds
3 Baths
2,433 SqFt
4 Beds
3 Baths
2,433 SqFt
Key Details
Property Type Single Family Home
Sub Type Detached
Listing Status Active
Purchase Type For Sale
Square Footage 2,433 sqft
Price per Sqft $230
Subdivision Spring Haven
MLS Listing ID 2475839
Style Traditional
Bedrooms 4
Full Baths 3
Construction Status Excellent
HOA Fees $500/ann
HOA Y/N Yes
Year Built 2017
Lot Size 10,885 Sqft
Acres 0.2499
Property Description
The primary suite offers a private retreat with a luxurious en-suite bathroom, complete with a soaking tub, separate walkin tile shower, and double large vanity. The primary closet is a shoppers dream. Spacious secondary, third and fourth bedrooms provide flexibility for guests, or a home office. This home also includes a convenient mudroom, a dedicated laundry room, and plenty of closet space throughout.
Outside, enjoy a fully fenced backyard with a covered screenedin patio for outdoor dining and relaxation. Located in a quiet family-friendly neighborhood, easy commute to work, schools, parks, shopping, and dining, this home combines convenience with a sense of community. Greenspace behind house for privacy. Move-in ready and designed for modern family living?don?t miss this gem!
Call for your private tour today!
Location
State LA
County St Tammany
Interior
Interior Features Tray Ceiling(s), Ceiling Fan(s), Stone Counters, Stainless Steel Appliances
Heating Central
Cooling Central Air, 2 Units
Fireplaces Type Gas
Fireplace Yes
Appliance Cooktop, Double Oven, Dishwasher, Disposal, Microwave, Oven, Range
Laundry Washer Hookup, Dryer Hookup
Exterior
Exterior Feature Enclosed Porch
Garage Two Spaces, Garage Door Opener
Pool None
Water Access Desc Public
Roof Type Shingle
Porch Concrete, Porch, Screened
Building
Lot Description Cul-De-Sac, City Lot, Rectangular Lot
Entry Level One
Foundation Slab
Sewer Public Sewer
Water Public
Architectural Style Traditional
Level or Stories One
Construction Status Excellent
Others
Tax ID 12463
Security Features Security System,Smoke Detector(s)
Special Listing Condition None







