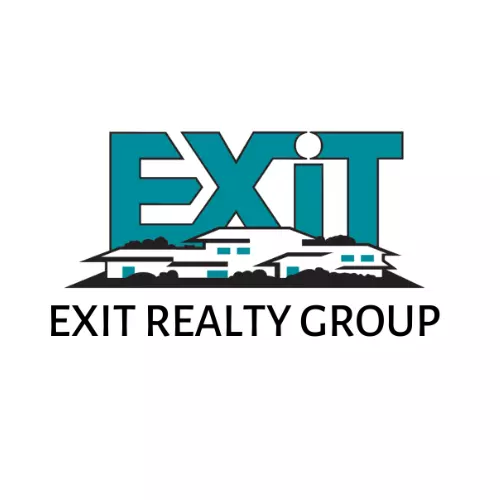
4 Beds
3 Baths
2,717 SqFt
4 Beds
3 Baths
2,717 SqFt
Key Details
Property Type Single Family Home
Sub Type Detached
Listing Status Active
Purchase Type For Sale
Square Footage 2,717 sqft
Price per Sqft $117
Subdivision Cypress Reserve
MLS Listing ID 2474283
Style Traditional
Bedrooms 4
Full Baths 3
Construction Status Excellent
HOA Fees $375/ann
HOA Y/N Yes
Year Built 2019
Lot Size 10,454 Sqft
Acres 0.24
Property Description
This expansive, single-story layout is designed for comfort, convenience, entertainment, and style. This stunning 4 (or 5) bedroom, 3-bathroom home is a perfect blend of elegance and functionality, offering walk-in closets in each bedroom. All nestled in a community that offers a Community Pool, multiple Playgrounds, Ponds, Nature Walk, and more!
As you enter, you'll be captivated by the open-concept living room with a large, attractive ceiling fan and cozy fireplace. The overlooking kitchen area features granite countertops, stainless steel appliances, and vinyl plank floors that flow seamlessly throughout. The kitchen is a chef?s delight, boasting tons of cabinets, an oversized walk-in pantry, and plenty of counter space for meal prep, while the adjacent dining room offers two convenient entrances, making it easy to entertain.
The master suite is a true sanctuary, complete with a walk-in closet so spacious you could fit an island, and an elegant primary bath with a grand soaking tub, standalone shower, and dual vanities. Each bedroom is generously sized, and the additional en suite ensures everyone has their own private space.
Practicality meets luxury with ample closets and storage throughout, plus a large laundry room with hanging space and additional storage. Step outside to enjoy the fenced-in backyard for relaxation or gatherings.
Located in desirable Flood Zone X, this home offers peace of mind and is ready for you to move right in. It is conveniently located minutes from I12, I55, and downtown Ponchatoula. Don?t miss out on this exceptional home?schedule your showing today!
Location
State LA
County Tangipahoa
Community Pool
Interior
Interior Features Carbon Monoxide Detector, Guest Accommodations, Granite Counters, Handicap Access, Pantry, Stainless Steel Appliances, Smart Home
Heating Central
Cooling Central Air, 1 Unit
Fireplaces Type Gas, Gas Starter, Wood Burning
Fireplace Yes
Appliance Dishwasher, Disposal, Microwave, Range
Exterior
Exterior Feature Fence
Garage Attached, Garage, Two Spaces, Garage Door Opener
Pool Community
Community Features Pool
Water Access Desc Public
Roof Type Shingle
Accessibility Accessibility Features
Porch Concrete, Covered
Building
Lot Description Cul-De-Sac, Irregular Lot, Outside City Limits
Entry Level One
Foundation Slab
Sewer Public Sewer
Water Public
Architectural Style Traditional
Level or Stories One
Construction Status Excellent
Others
HOA Name Cypress Reserve HOA
Tax ID 06453060
Special Listing Condition None







