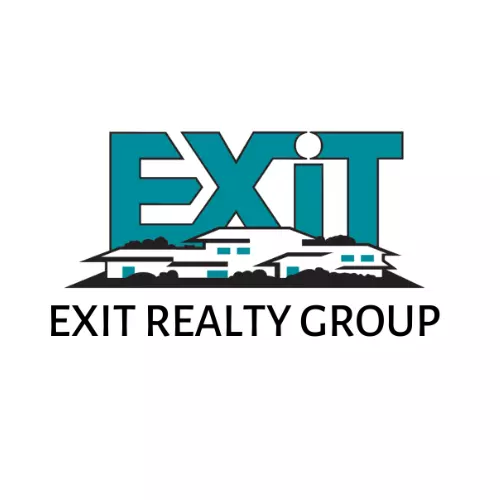
4 Beds
4 Baths
3,310 SqFt
4 Beds
4 Baths
3,310 SqFt
Key Details
Property Type Single Family Home
Sub Type Detached
Listing Status Active Under Contract
Purchase Type For Sale
Square Footage 3,310 sqft
Price per Sqft $320
Subdivision Wingfield Estates
MLS Listing ID 2471966
Style French Provincial
Bedrooms 4
Full Baths 3
Half Baths 1
Construction Status New Construction
HOA Fees $1,500/ann
HOA Y/N Yes
Year Built 2024
Lot Size 1.530 Acres
Acres 1.53
Property Description
Location
State LA
County St Tammany
Interior
Interior Features Butler's Pantry, Stone Counters, Stainless Steel Appliances
Heating Gas
Cooling Central Air
Fireplaces Type Gas
Fireplace Yes
Appliance Double Oven, Dishwasher, Disposal, Range
Exterior
Exterior Feature Porch, Permeable Paving, Outdoor Kitchen
Garage Garage, Driveway
Water Access Desc Public
Roof Type Shingle
Porch Brick, Covered, Porch
Building
Lot Description 1 to 5 Acres, Outside City Limits
Entry Level One
Foundation Slab
Sewer Public Sewer
Water Public
Architectural Style French Provincial
Level or Stories One
New Construction Yes
Construction Status New Construction
Schools
Elementary Schools Stpsb
Middle Schools Stpsb
High Schools Stpsb
Others
Special Listing Condition None







