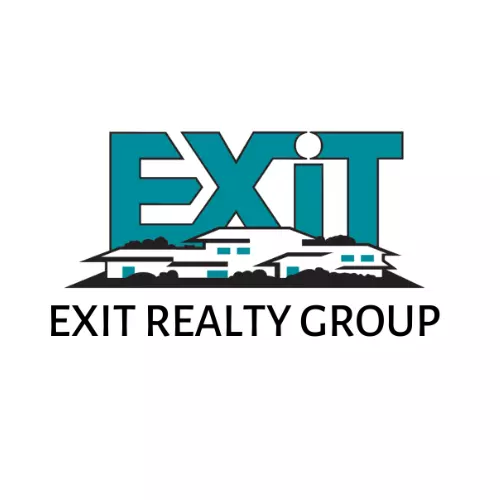
3 Beds
3 Baths
2,910 SqFt
3 Beds
3 Baths
2,910 SqFt
Key Details
Property Type Single Family Home
Listing Status Active
Purchase Type For Sale
Square Footage 2,910 sqft
Price per Sqft $140
Subdivision Clearlake Estates
MLS Listing ID 2024018200
Style Traditional Style
Bedrooms 3
Full Baths 2
Half Baths 1
Construction Status 21-30 Years
HOA Fees $570/ann
Year Built 1999
Lot Size 0.330 Acres
Lot Dimensions 100 x 145 x 146
Property Description
Location
State LA
Parish East Baton Rouge
Area Ebr Mls Area 43
Zoning Res Single Family Zone
Rooms
Kitchen Cooktop Gas, Counters Solid Surface, Counters Tile, Dishwasher, Wall Oven, Stainless Steel Appl
Interior
Interior Features Built-in Bookcases, Ceiling 9'+, Ceiling Fans, Crown Moulding, Inside Laundry
Heating Central Heat
Cooling Central Air Cool
Flooring Cer/Porc Tile Floor, Other Floor
Fireplaces Type 1 Fireplace
Equipment Smoke Detector
Exterior
Exterior Feature Landscaped, Outside Light, Patio: Oversized
Parking Features 2 Cars Park, Carport Park
Fence Full Fence, Wood Fence, Wrought Iron
Roof Type Architec. Shingle Roof
Private Pool No
Building
Story 1.1-1.9
Foundation Slab: Traditional Found
Sewer Public Sewer
Water Public Water
Construction Status 21-30 Years
Schools
School District East Baton Rouge
Others
Special Listing Condition As Is







