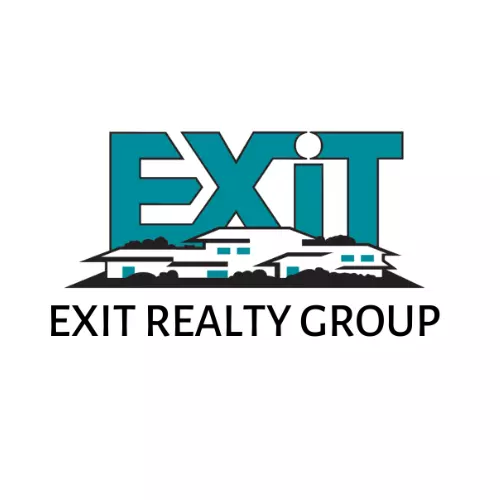
4 Beds
3 Baths
2,660 SqFt
4 Beds
3 Baths
2,660 SqFt
OPEN HOUSE
Sun Nov 24, 1:00pm - 3:00pm
Key Details
Property Type Single Family Home
Sub Type Detached
Listing Status Active
Purchase Type For Sale
Square Footage 2,660 sqft
Price per Sqft $244
Subdivision Not A Subdivision
MLS Listing ID 2469158
Style French Provincial
Bedrooms 4
Full Baths 3
Construction Status Excellent
HOA Y/N No
Year Built 2022
Lot Size 1.130 Acres
Acres 1.13
Property Description
Kitchen is a DREAM?with quartz countertops & backsplash, custom painted cabinets & large island which easily seats 4, with storage cabinets underneath. Top of the line GE ?CAFE? appliances. ALL
OF THAT is just the interior charm! The exterior offers a well-appointed covered patio with tiled flooring, its own gas fireplace (which can be wood-burning if preferred). There is also a separate gas line & electrical wiring for the next owner to add an outdoor kitchen and/or put in a whole-house generator. Walk just a few steps into the tree-lined backyard & enjoy making s?mores with your very own fire-pit. Enjoy the ?tranquil-scenery? while only being minutes from restaurants, high-demand public/private schools, shopping, downtown Madisonville/Covington and even a short 10 min drive to Mandeville Lakefront.
Location
State LA
County St Tammany
Interior
Interior Features Pantry, Stainless Steel Appliances
Heating Central, Multiple Heating Units
Cooling Central Air, 2 Units
Fireplaces Type Gas
Fireplace Yes
Appliance Cooktop, Dishwasher, Disposal, Oven
Laundry Washer Hookup, Dryer Hookup
Exterior
Exterior Feature Porch, Patio
Garage Attached, Garage, Two Spaces, Boat, Garage Door Opener, RV Access/Parking
Water Access Desc Public
Roof Type Shingle
Porch Covered, Other, Patio, Porch
Building
Lot Description 1 to 5 Acres, Outside City Limits, Oversized Lot
Entry Level One
Foundation Slab
Sewer Septic Tank
Water Public
Architectural Style French Provincial
Level or Stories One
Construction Status Excellent
Schools
Elementary Schools Stpsb
Middle Schools Stpsb
High Schools Stpsb
Others
Tax ID 10239
Special Listing Condition None








