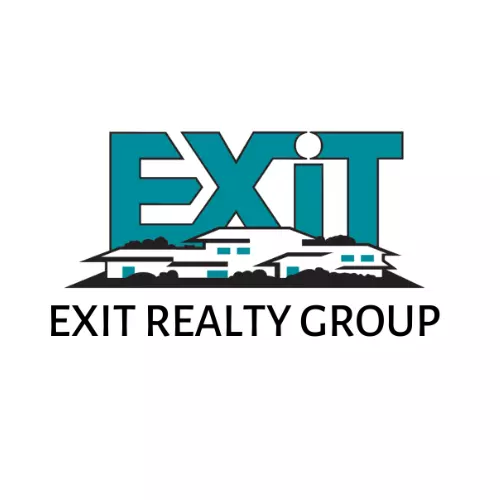
4 Beds
3 Baths
2,791 SqFt
4 Beds
3 Baths
2,791 SqFt
Key Details
Property Type Single Family Home
Listing Status Active
Purchase Type For Sale
Square Footage 2,791 sqft
Price per Sqft $176
Subdivision Legacy Hills
MLS Listing ID 2024014925
Style Ranch Style
Bedrooms 4
Full Baths 3
Construction Status 16-20 Years
HOA Fees $350/ann
Year Built 2006
Lot Size 0.320 Acres
Lot Dimensions 80x175
Property Description
Location
State LA
Parish Ascension
Area Asc Mls Area 91
Zoning Res Single Family Zone
Interior
Interior Features Attic Access, Ceiling 9'+, Ceiling Fans, Ceiling Tray, Computer Nook, Crown Moulding, Inside Laundry, Surround Sound
Heating Gas Heat
Cooling Central Air Cool
Flooring Carpet Floor, Cer/Porc Tile Floor, Wood Floor
Fireplaces Type Gas Logs Firep
Equipment Smoke Detector
Exterior
Exterior Feature Balcony, Patio: Covered
Garage 4+ Cars Park, Attached Park, Covered Park, Garage Park
Fence Wood Fence
Roof Type Architec. Shingle Roof
Private Pool No
Building
Story 1
Foundation Slab: Traditional Found
Sewer Public Sewer
Water Public Water
Construction Status 16-20 Years
Schools
School District Ascension Parish
Others
Special Listing Condition As Is






