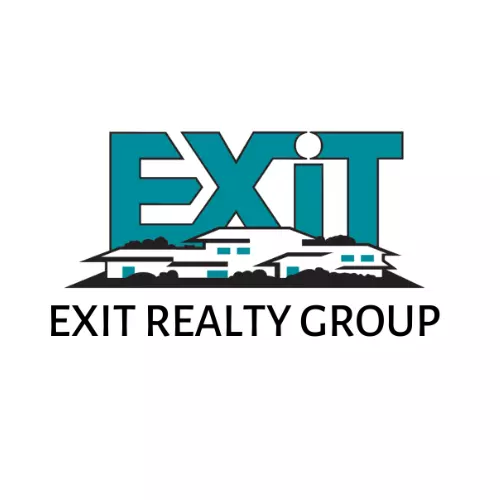
5 Beds
5 Baths
4,329 SqFt
5 Beds
5 Baths
4,329 SqFt
Key Details
Property Type Single Family Home
Sub Type Detached
Listing Status Pending
Purchase Type For Sale
Square Footage 4,329 sqft
Price per Sqft $127
Subdivision Ponchartrain Shores
MLS Listing ID 2449206
Style French Provincial
Bedrooms 5
Full Baths 4
Half Baths 1
Construction Status Very Good Condition
HOA Y/N No
Year Built 1984
Property Description
Location
State LA
County Jefferson
Interior
Interior Features Attic, Ceiling Fan(s), Cathedral Ceiling(s), Granite Counters, Jetted Tub, Pantry, Cable TV
Heating Central, Multiple Heating Units
Cooling Central Air, 2 Units
Fireplaces Type Wood Burning
Fireplace Yes
Appliance Cooktop, Dryer, Dishwasher, Disposal, Microwave, Oven, Refrigerator, Washer
Exterior
Exterior Feature Porch
Garage Driveway, Off Street, Three or more Spaces
Pool None
Water Access Desc Public
Roof Type Shingle
Porch Brick, Covered, Porch
Building
Lot Description Cul-De-Sac, City Lot, Rectangular Lot
Entry Level Two
Foundation Slab
Sewer Public Sewer
Water Public
Architectural Style French Provincial
Level or Stories Two
Additional Building Apartment, Shed(s)
Construction Status Very Good Condition
Others
Security Features Smoke Detector(s)
Special Listing Condition None







